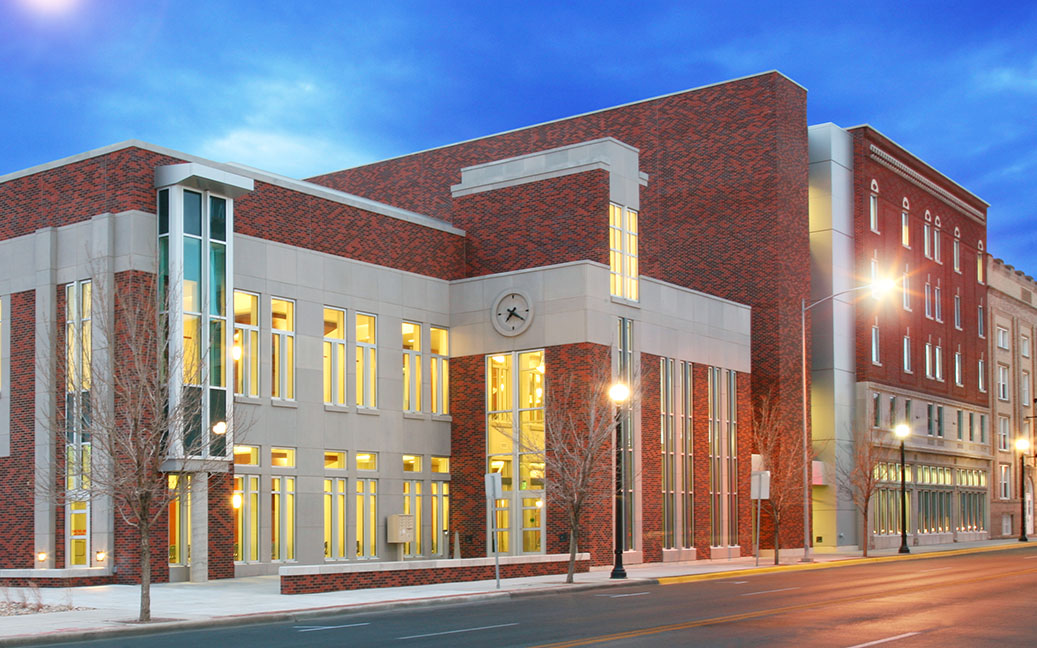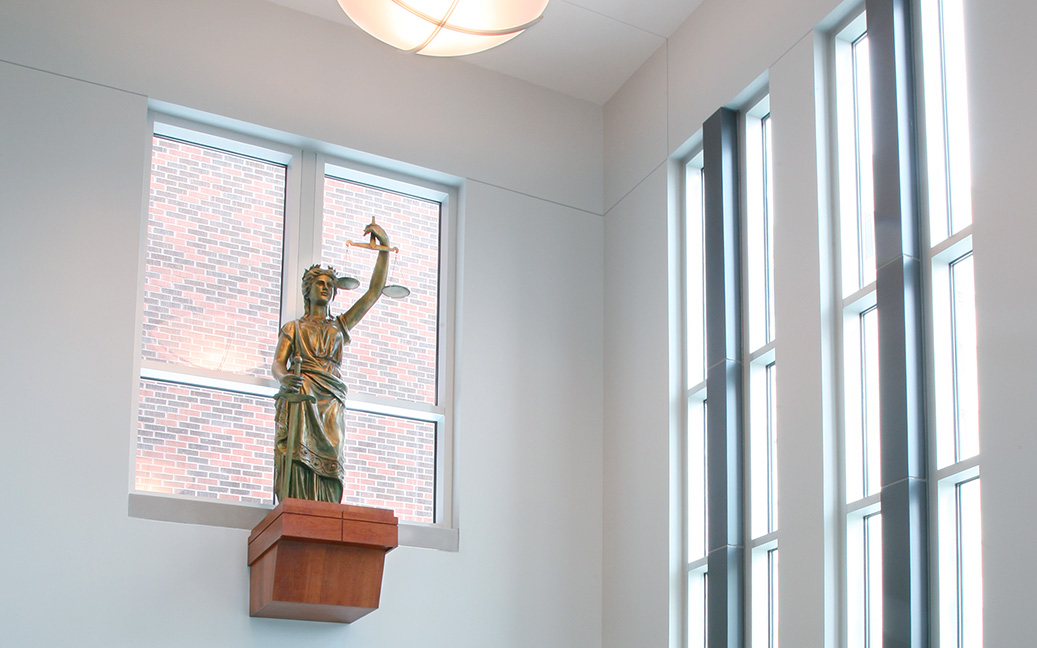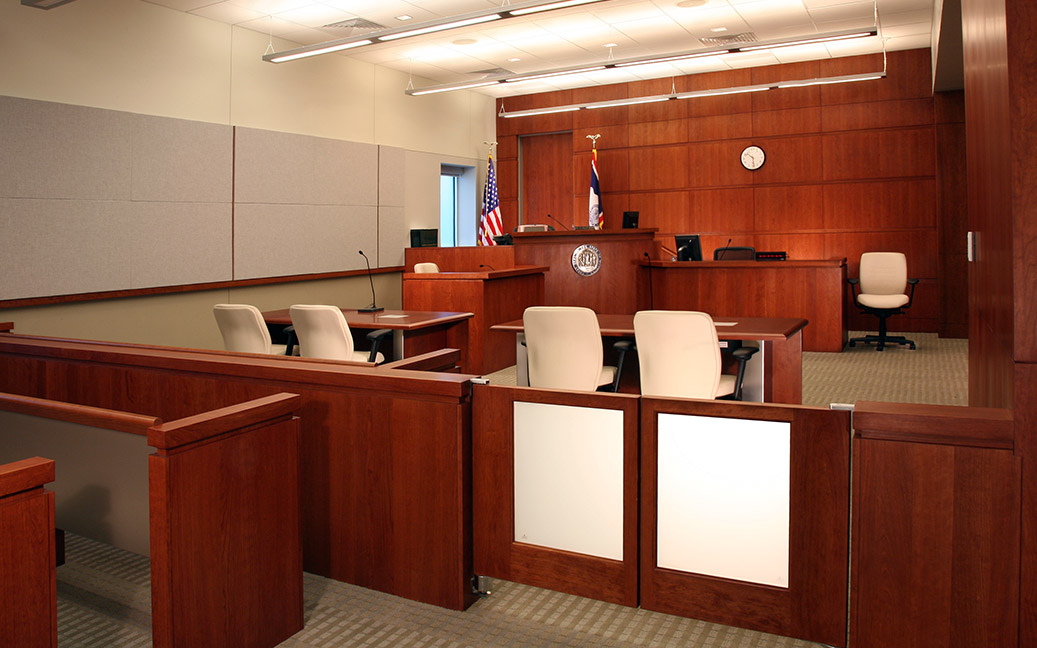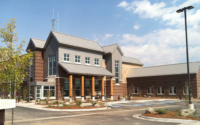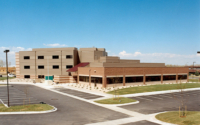Project Description
GSG Architecture assisted a citizen’s courts facility committee with defining the needs and location of a new courthouse. The design team of GSG Architecture and Reilly Johnson Architecture of Denver, Colorado, and the National Center of State Courts determined the programming necessary to adequately handle future caseloads.
The project consists of the remodel of approximately 58,756 square feet of the old Townsend Hotel for record storage (basement), Clerk of District Court Services (1st floor), and Judge’s Chambers and support staff (2nd floor). The 3rd floor will be used as interstitial space for mechanical and electrical services. The 4th floor will house Clerk of Circuit Court and Judge’s Chambers and the 5th floor contains three new Circuit Courtrooms. The 57,661 square feet addition consists of two floors which provides a new controlled Public Lobby, vehicle sally port and inmate holding, and four District Courtrooms, three Circuit Courtrooms and their associated support spaces. Site work included minimal cutting and re-grading to incorporate the new addition, underground utilities, new parking lot, and general site lighting.
Owner: Natrona County Commissioners
Sq. Ft.: 47,661 sf addition and 58,756 sf renovation
Cost: $ 22.4 M
Completion Date: October 2009
