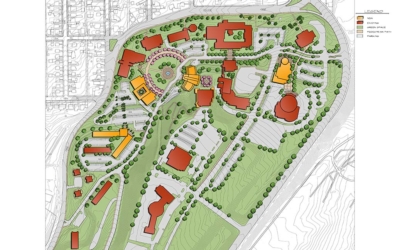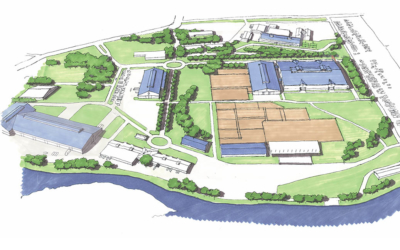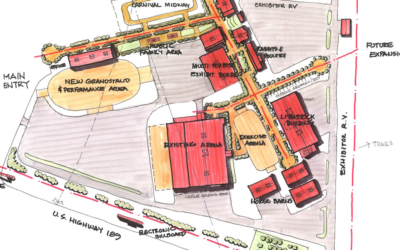Failure to plan is a plan for failure. Trite, perhaps, but definitely true. GSG Architecture has been working for years with local governments and institutions large and small to devise phased building plans and campus master plans that plot a course for attainable sustained growth. Let us help you make the highest, best use of your resources.
Casper College Master Plan “Refresh”
GSG Architecture with TBP Architecture were hired to analyze and update the previous 2005 campus master plan and, in particular, the task to explore alternative [...]
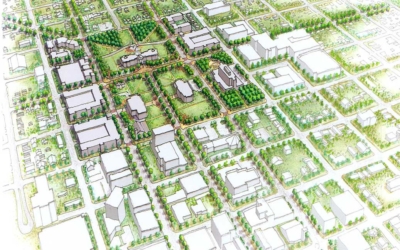
Wyoming State Capitol District Vision 2020 Master Plan
Working with the renowned urban planning firm CIVITAS of Denver, Co., GSG Architecture embarked on an exhaustive survey of the central business / government district [...]
Wyoming State Fair Master Plan
The first buildings on the Wyoming State Fairground site were built at the turn of the 19th Century. While considerable expense and sacrifice went into [...]
Sublette County Fair Master Plan
The GSG Architecture/HOK Smith Forkner (previously Bullock Smith & Partners) team was hired to assess the current condition of buildings and site layout of the [...]
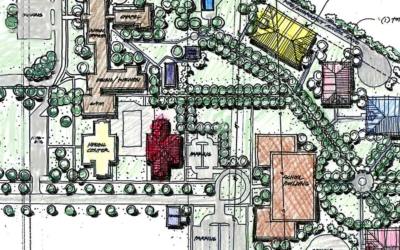
St. Joseph’s Children’s Home Campus Master Plan
St. Joseph’s was originally designed as a Catholic orphanage. Living facilities were not only outdated, but inadequate to meet today’s needs for troubled youth. St. [...]
