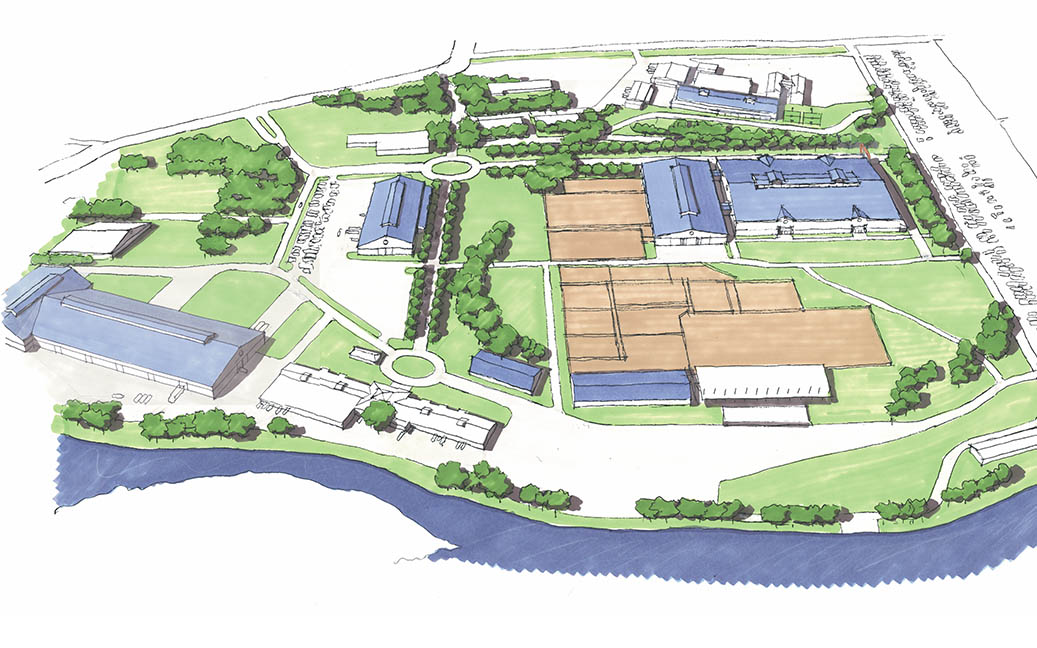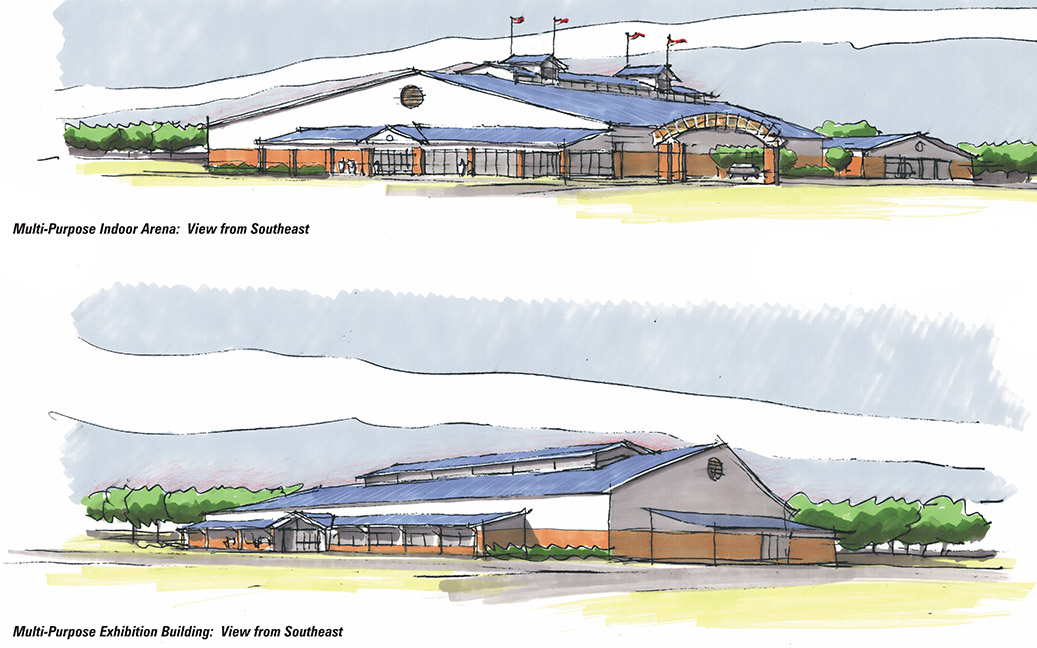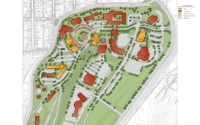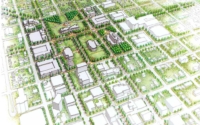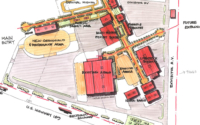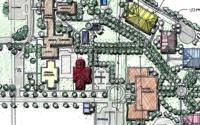Project Description
The first buildings on the Wyoming State Fairground site were built at the turn of the 19th Century. While considerable expense and sacrifice went into the original facilities, time has taken its toll and the entire fairground campus is in dire need of improvement. As a result, GSG Architecture, in association with HOK Smith Forkner (previously Bullock Smith & Partners) from Tennessee, was hired in 2002 to conduct a needs assessment study on the current facilities located in Douglas, Wyoming.
The needs assessment study then led to the development of a long term master plan for the State Fairgrounds campus. The new master plan modernizes the campus while preserving the historic environment of the Wyoming State Fair. The resulting plan included
a new Multi-Purpose Equine Center with a 400 horse stall capacity and indoor arena, a new combination Dormitory Exhibit Hall with 250 second floor beds, a new Multi-Purpose Building that may double as an ice skating rink for the community of Douglas and a new Multi-Purpose Exhibition Building on the Midway. Since the plan’s publication, construction of the new Livestock Pavilion and the new Multi-Purpose Building have been completed.
Owner: Wyoming State Fair; Douglas, Wyoming
Completion Date: October 2003
