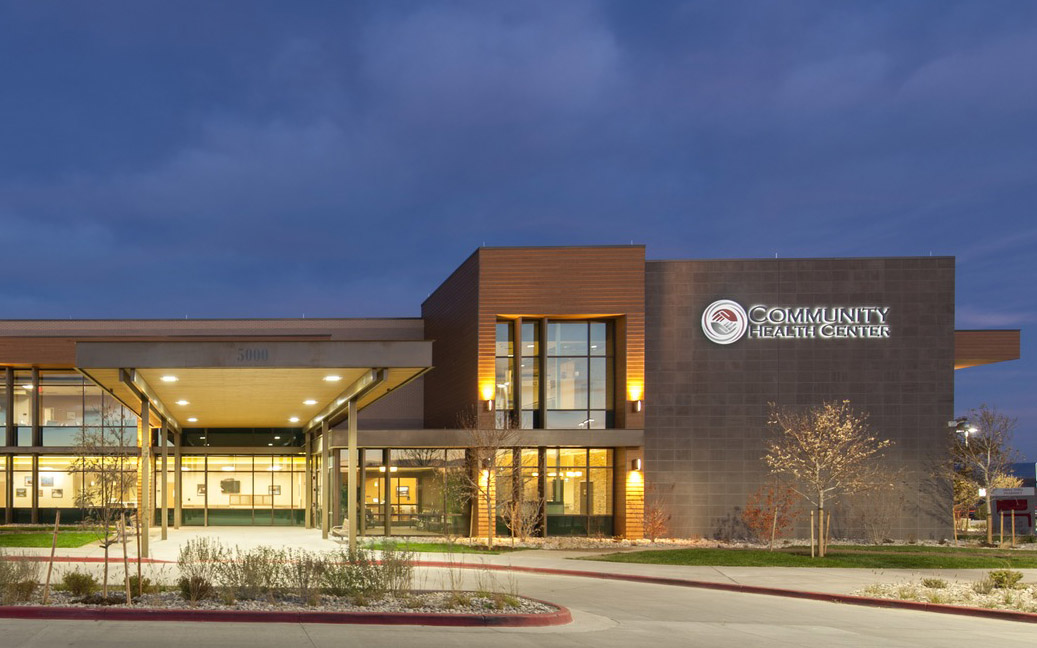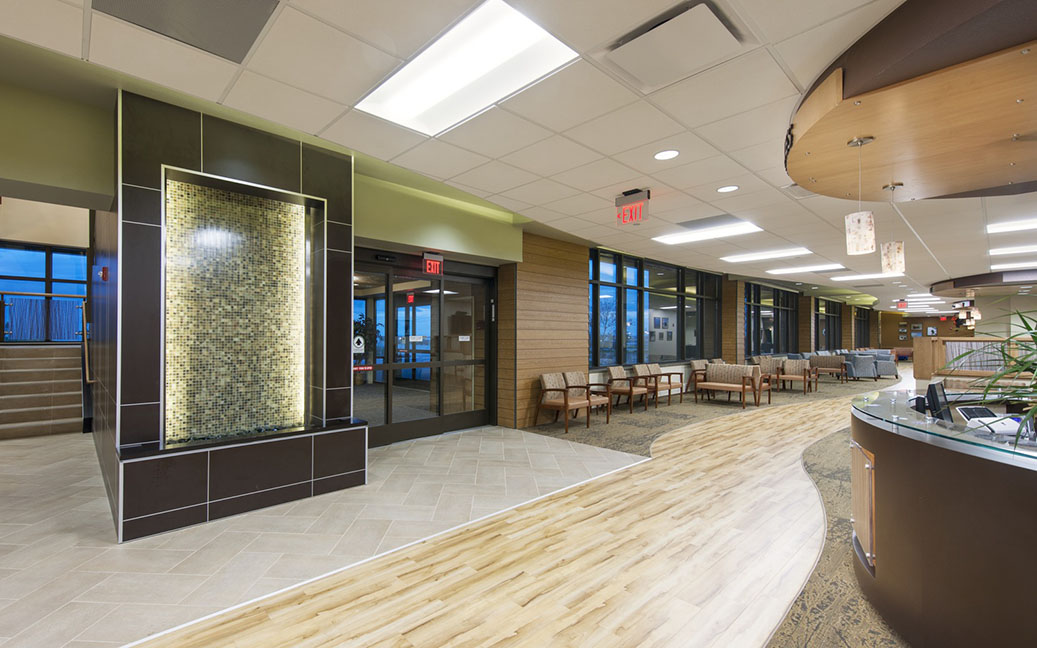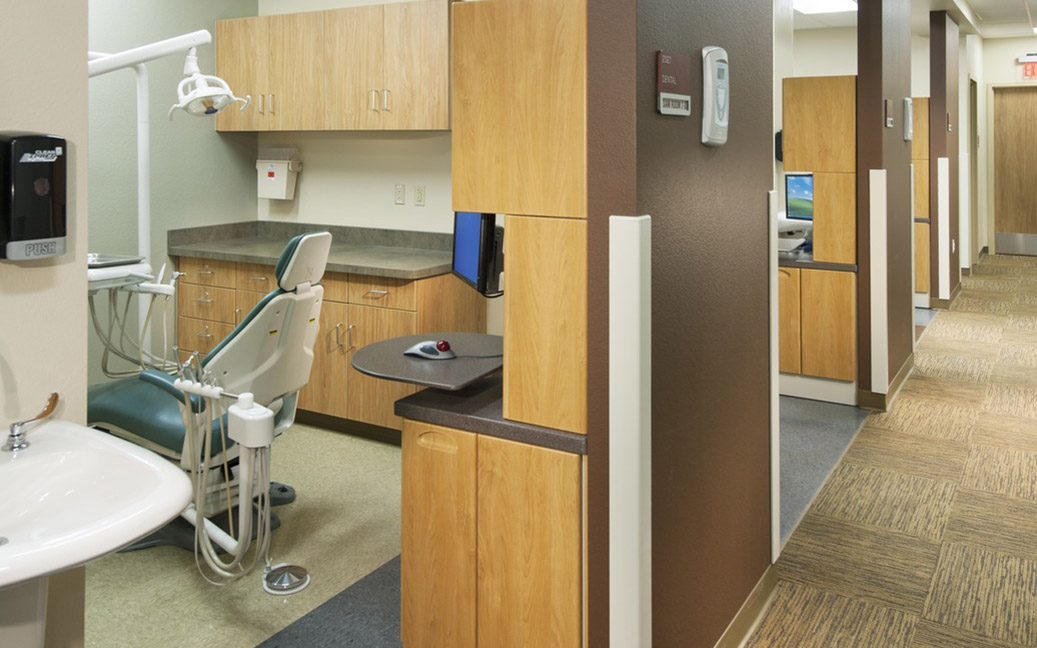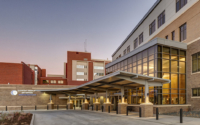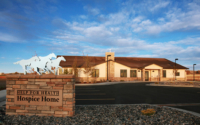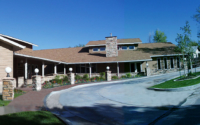Project Description
Boulder Associates, Inc., in partnership with GSG Architecture, designed a 50,000 sq. ft. clinic which combines various services for the Community Health Center of Central Wyoming including family practice, women’s care, senior care, behavioral health, and dental services. The facility’s 42 total exam rooms are arranged in a pod design that creates a highly efficient layout. The consolidated floor plan allows for easy access to the exam rooms, and healthcare providers and medical assistants are able to work closely together, assisting in productivity levels and helps better serve patients.
Owner: Community Health Center of Central Wyoming
Sq. Ft.: 50,000 sf
Cost: $ 9.6 M
Completion Date: September 2012

