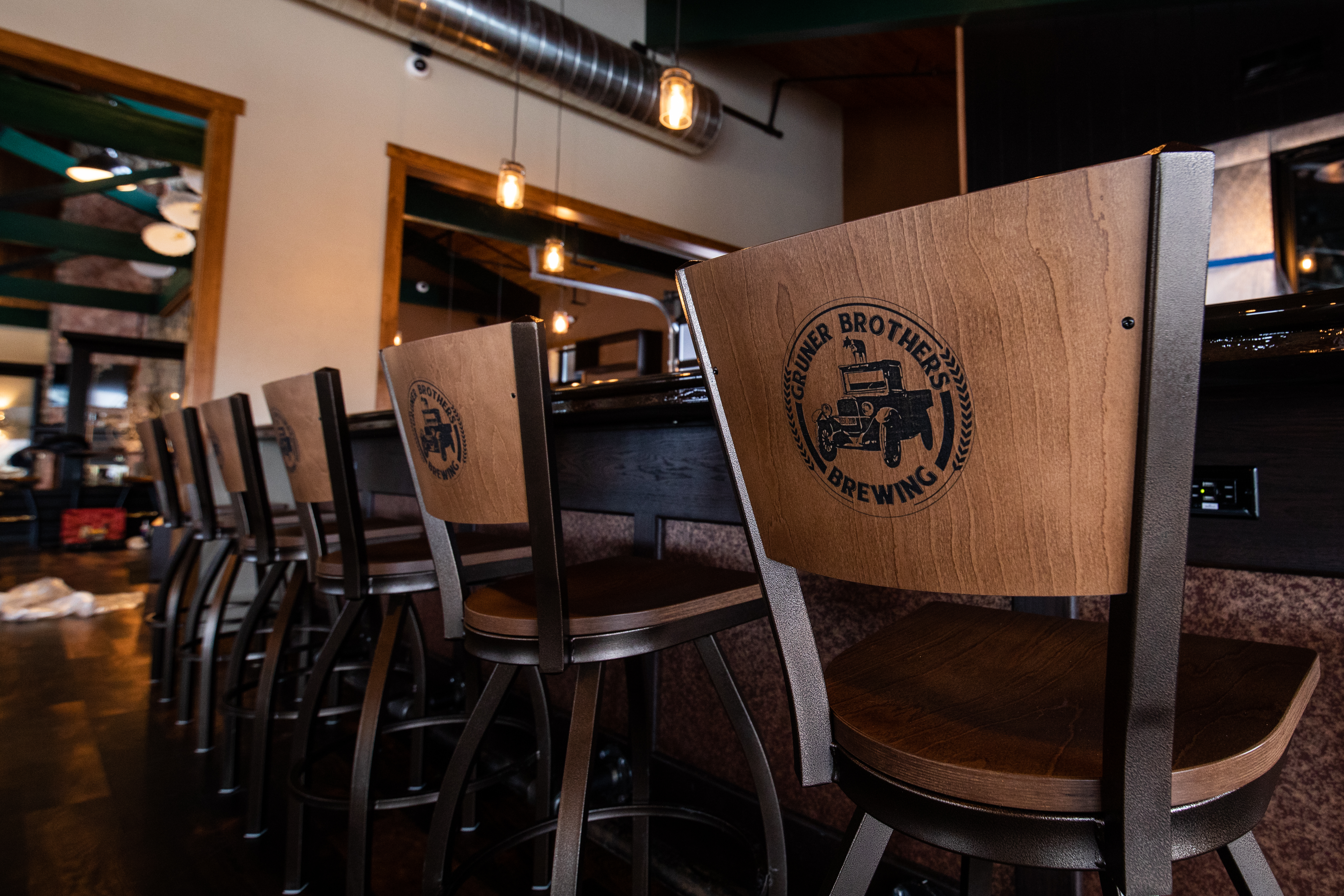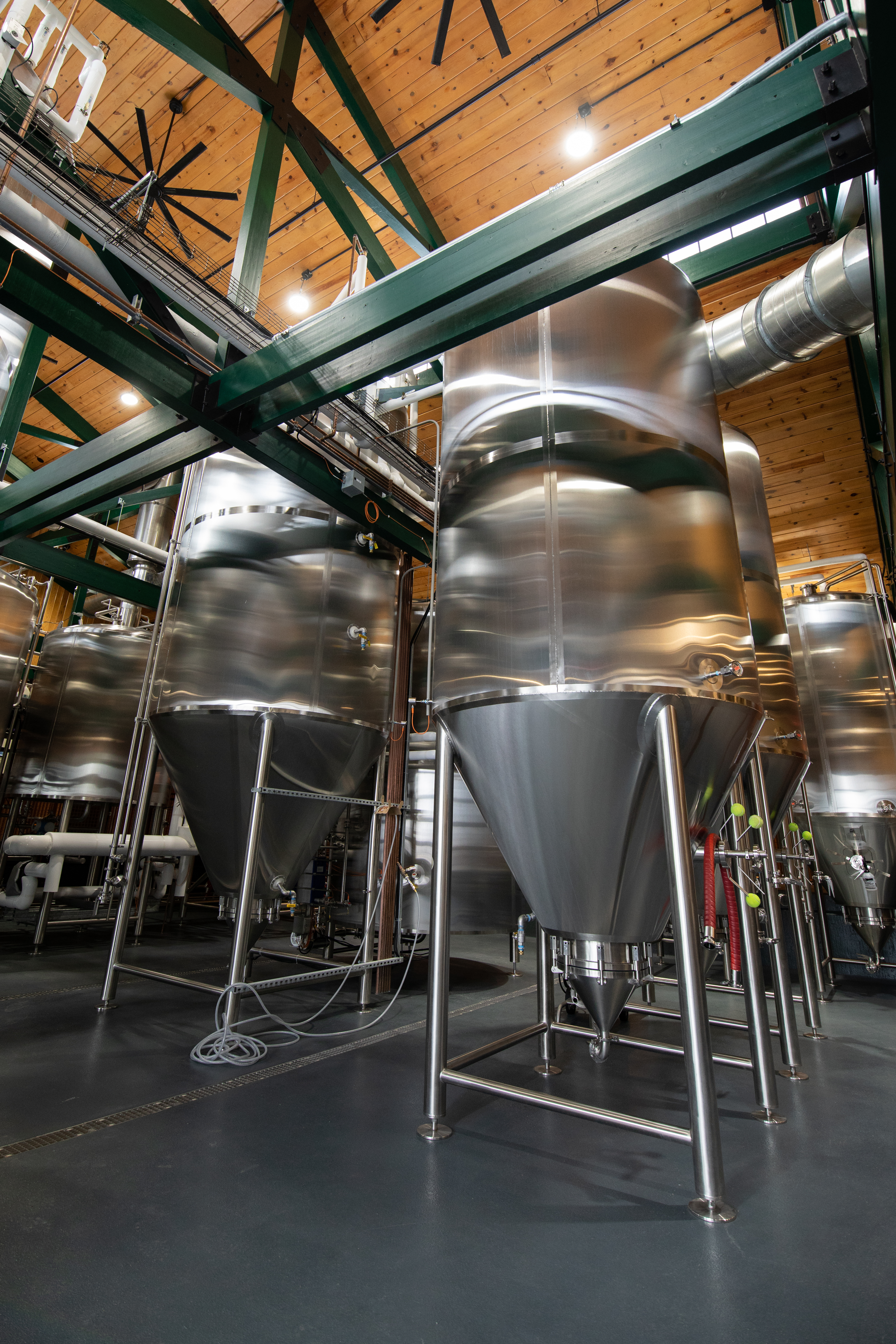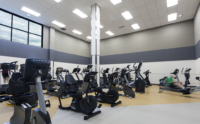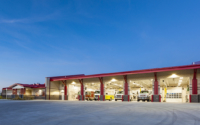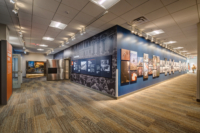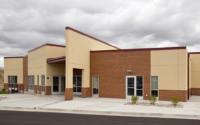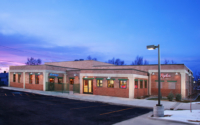Project Description
Ben and Daron Gruner hired our firm to renovate the existing Casper Petroleum Club, that had recently closed its doors, into a microbrewery and restaurant. The new use would include a rooftop deck attached to the restaurant and bar area, an outdoor patio and game space, a commercial kitchen, space for grain grinding, space for two 90-BBL, two 60-BBL, and two 30-BBL fermenters, and a canning, kegging, and distribution space.
The design of the facility emphasized two main points, first how to transform a Private Club and conference facility into a brewing, canning and distribution center and how to transform the dated interior into a modern and welcoming public space. Accomplishing the first required us to make significant modifications to the structure, lowering the first-floor level up to 18” to accommodate the more than one million dollars of custom brewing equipment. It also required stabilization of the existing foundations and the introduction of heavily reinforced concrete floors to support the brewing vessels. The second consideration meant opening the facility, both to the outside and within. The use of fully glazed overhead doors provided access to a new rooftop dining area and gave wonderful vistas to those partaking in the tasting room. On the inside we took advantage of and accentuated the existing structure and clerestory elements to create a great sense of volume and openness which was made more personal and intimate through the use of warm wood tones and simple yet elegant fixtures.
Owner: Ben and Daron Gruner
Size: 4,734 SF Addition | 19,813 SF Renovation
Value: $ 2.3 Million
Completion: 2018

