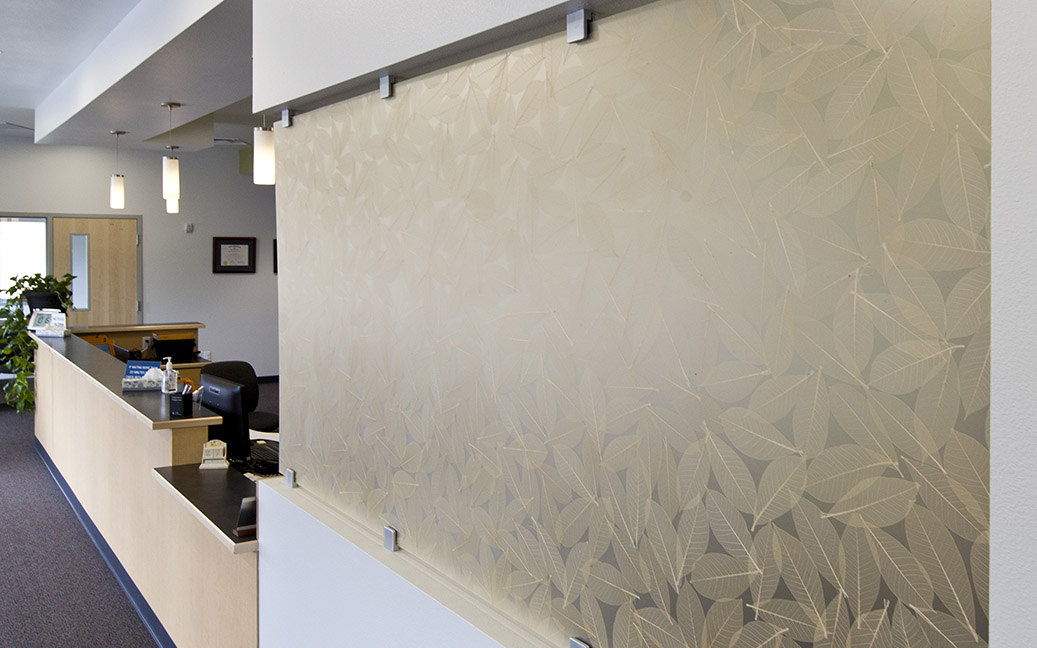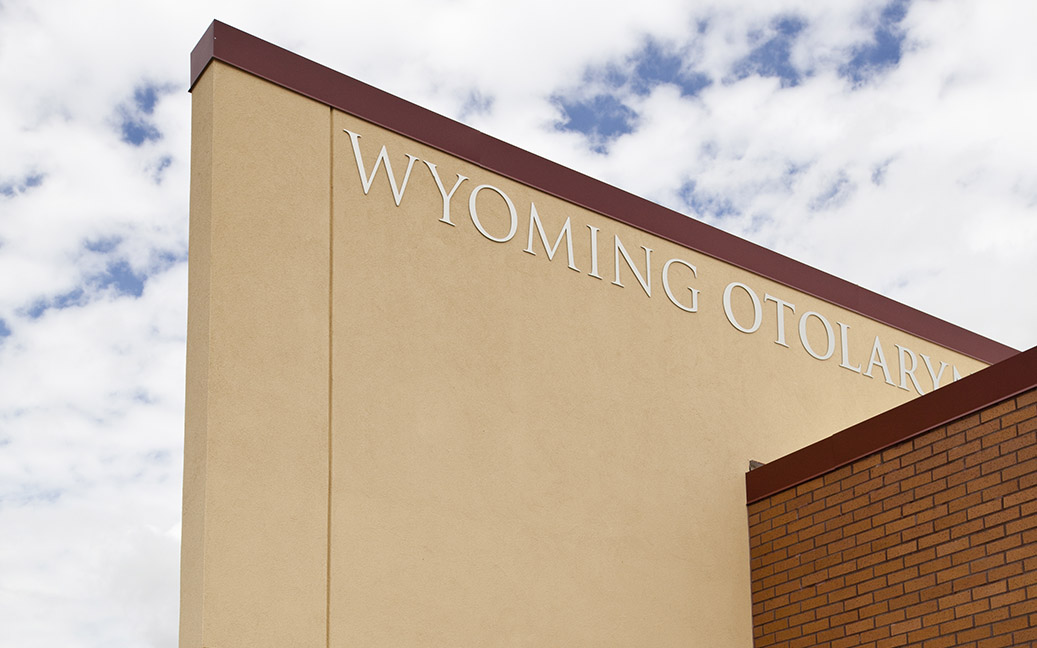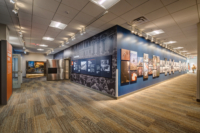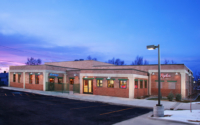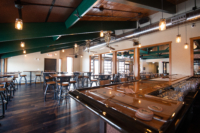Project Description
The new Wyoming Otolaryngology Medical Office Building has an 8,750 square foot floor plan which accommodates a four doctor practice by providing independent doctor’s offices, staff and support areas as well as eight exam and three procedure rooms. In addition to addressing the needs of the medical practice, the design also features independent suites for audiology and allergy practices. The basic premise of the design is to allow for greater staff efficiency and simple wayfinding which allows patients to move easily through the facility as they proceed from check in, to Physician consultation, to billing, scheduling and check out.
Owner: Wyoming Otolaryngology
Sq. Ft.: 8,750 SF
Cost: $ 2M
Completion: June 2014

