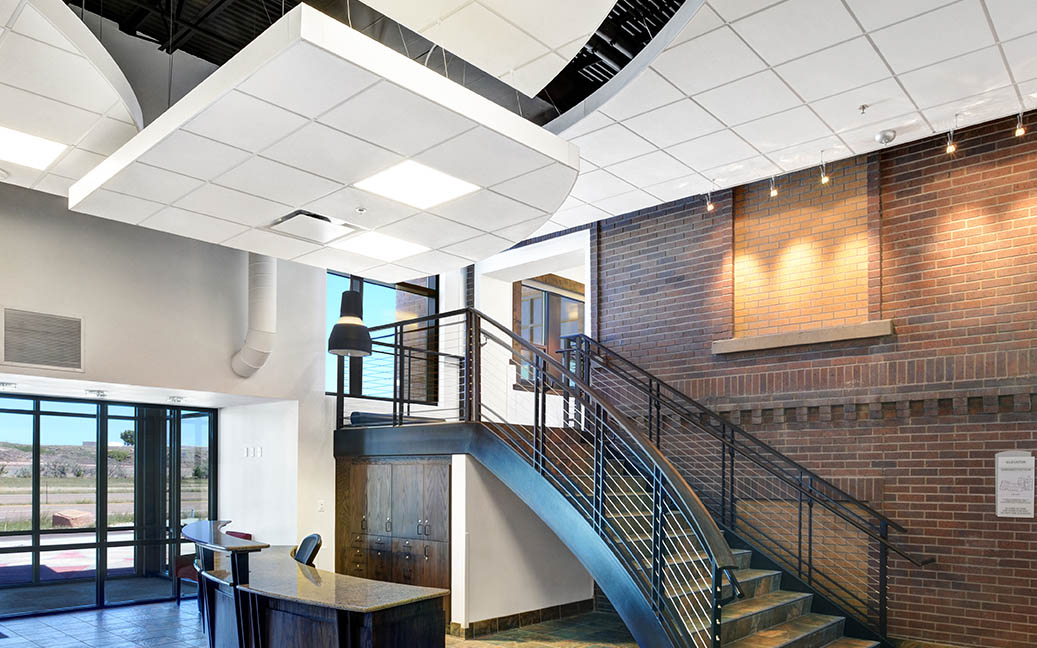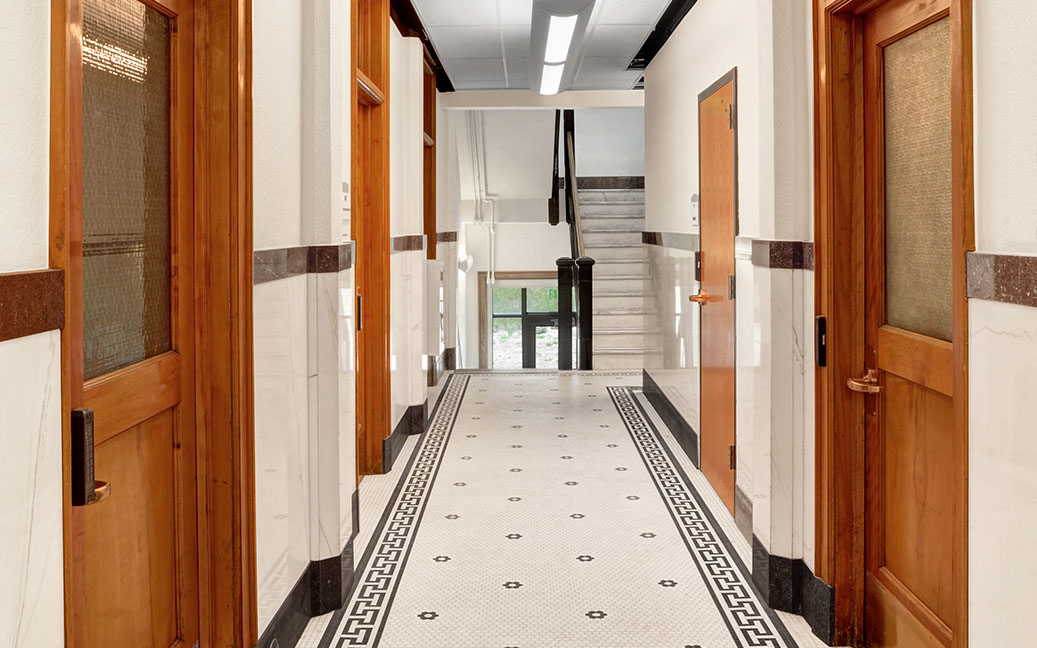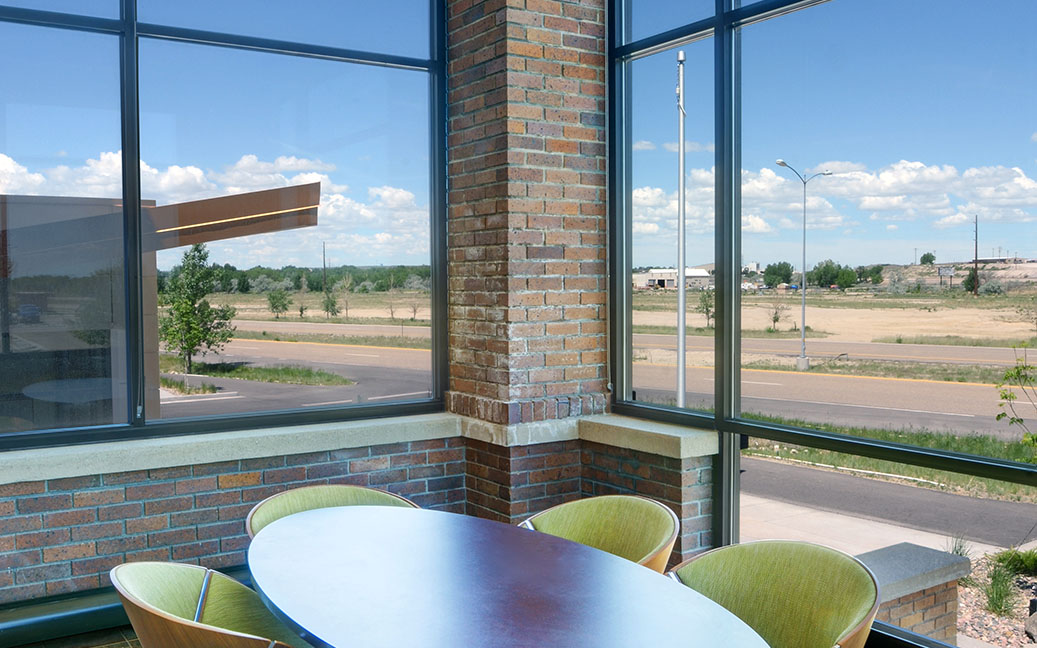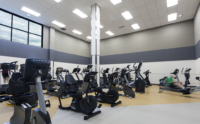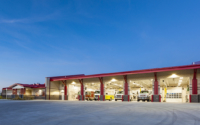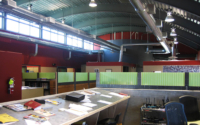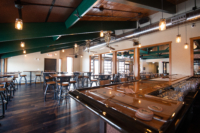Project Description
GSG Architecture had the unique opportunity to transform the lovely but antiquated Amoco Refinery Administration into a modern office and research facility for fledgling small businesses. The Wyoming technology and Business Center presented interesting challenges and a chance to accentuate and combine the positives of a locally historic structure and an ambitious start-up mentality. We chose to pay homage to the original structure and make it a prominent feature where it intersected with the new structure. Rich colors, an artful ceiling, and a new ‘grand’ staircase in the main lobby are juxtaposed with the restored and highly detailed brickwork of the of the old building’s exterior.
In the historic building, the enduring wood trim, tile floors and marble wainscoting were lovingly restored in the public areas preserving the important historical context while still permitting the renovation and modernization of the rest of the building. In a clever transformation, the original entry portico was transformed into an enclosed sun-lit conference room which beautifully frames the continuing redevelopment of this old refinery site.
Owners: University of Wyoming
Sq. Ft: 30,000 Sq. Ft. Addition & 11,000 Sq. Ft. Renovation
Cost: $ 6.8M
Completion Date: July 2012
