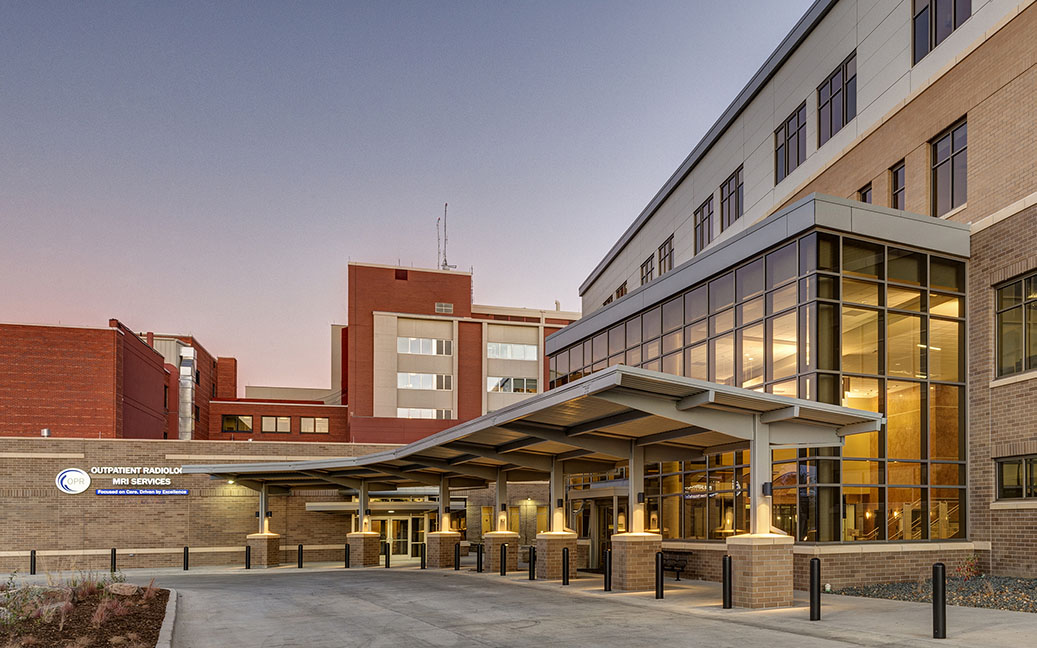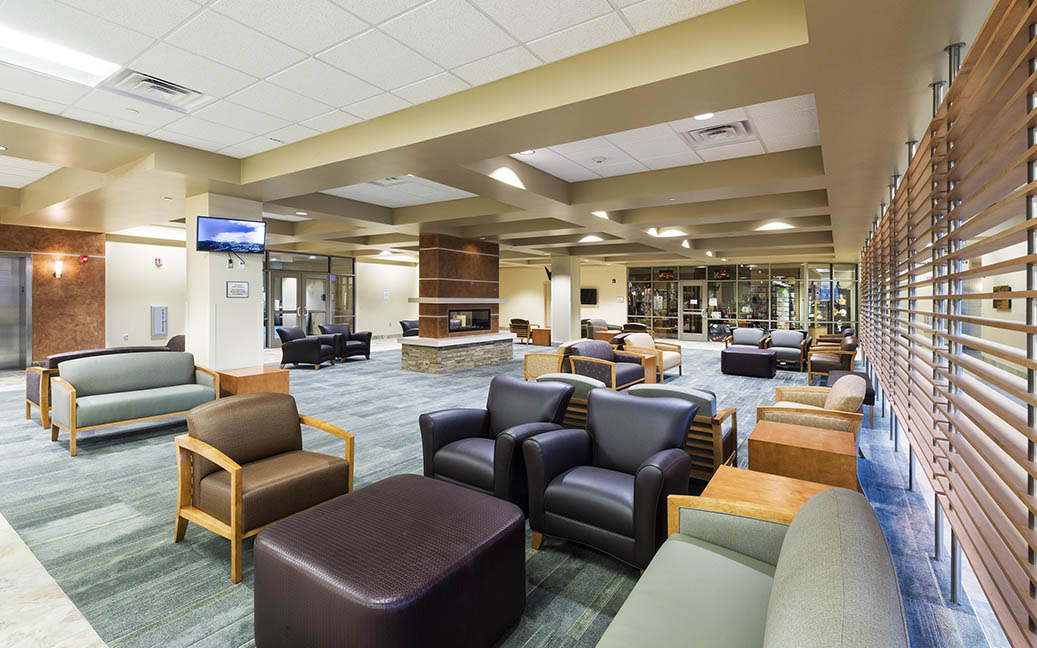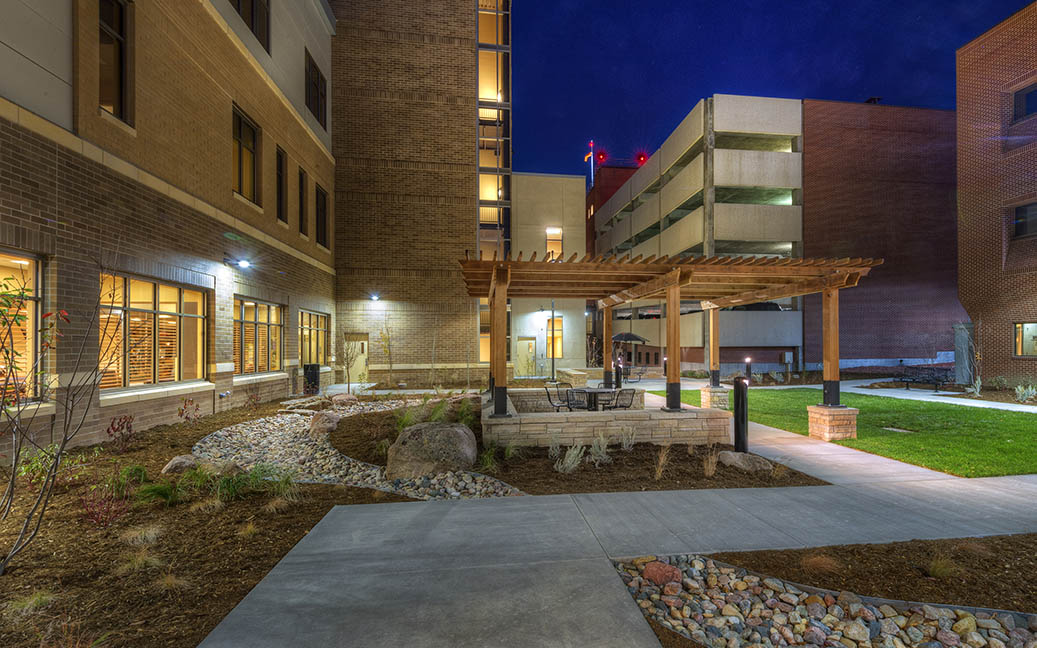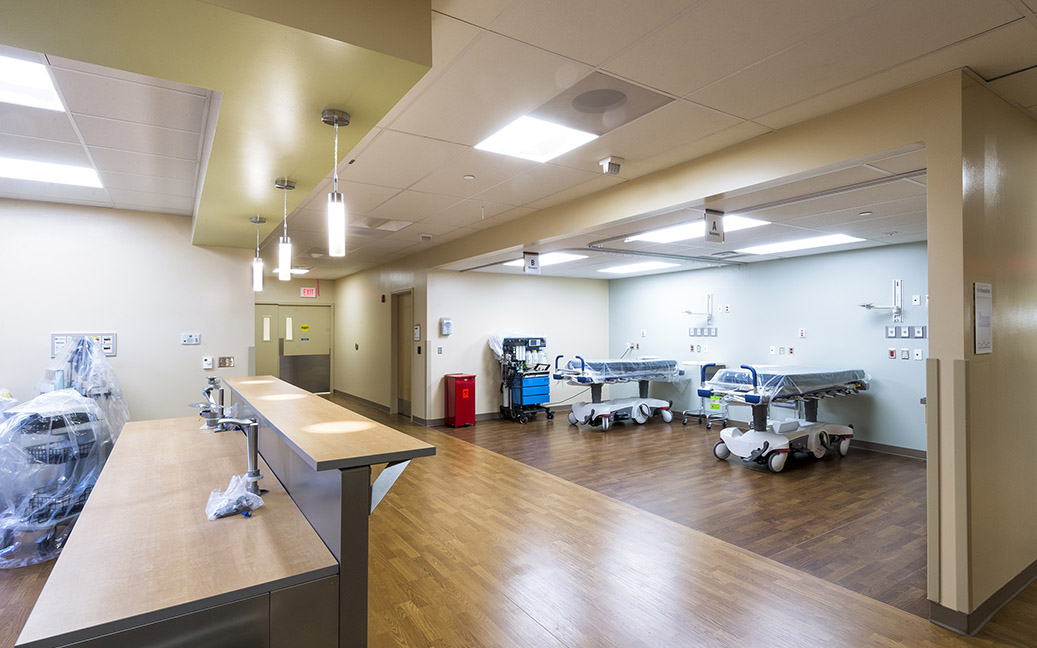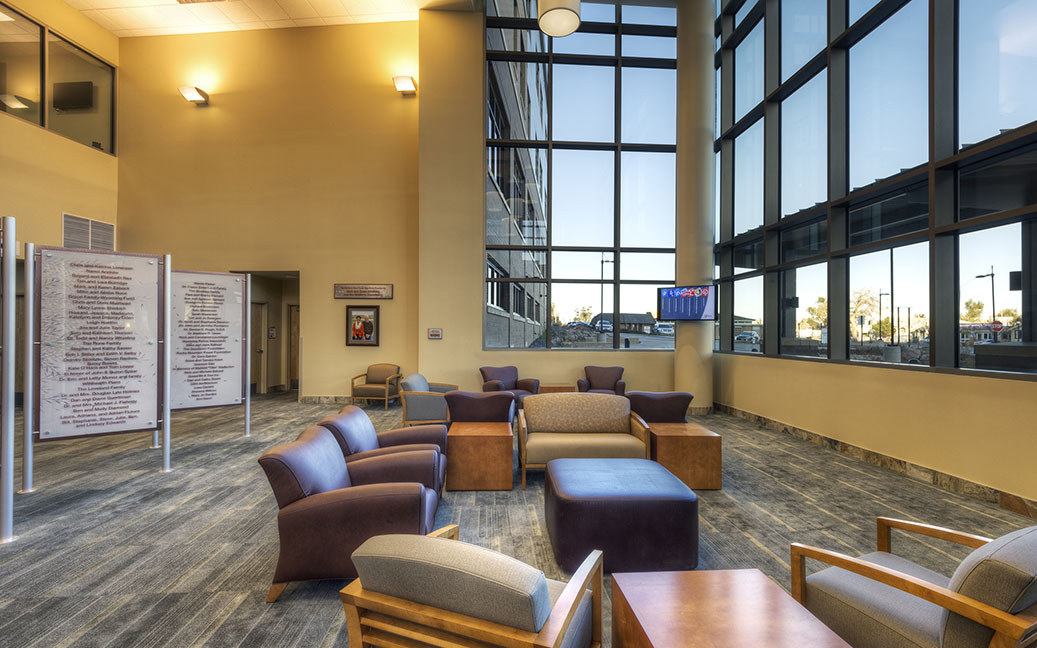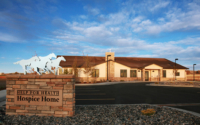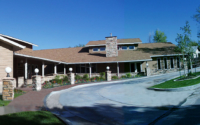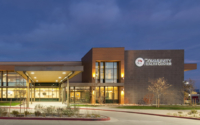Project Description
GSG Architecture has been the Architect of Record at Wyoming Medical Center for over 25 years. The new McMurry West Tower designed with Davis Partnership Architects of Denver, CO includes a new hospital entryway with a canopied drop-off plaza, welcoming lobby, and a market place dining and servery area. The second level incorporates the new admission offices with a spacious, comfortable waiting area, a coffee shop, chapel, and gift shop. This lobby area looks out onto an outdoor healing garden and courtyard. The third level consists of a new obstetrics unit with six labor/delivery rooms, and twelve antepartum/post-partum private rooms. The fourth level completes the new addition with a new twenty-four bed surgical unit and a three-bed inpatient bariatric unit. The new Outpatient Radiology MRI addition, completed in 2013, was also included in this overall hospital renovation to enhance Wyoming Medical Center’s and Outpatient Radiology’s patient services.
Owner: Wyoming Medical Center
Sq. Ft.: 96,000 sf addition
Estimated Cost: $ 45M
Completion: October 2014
