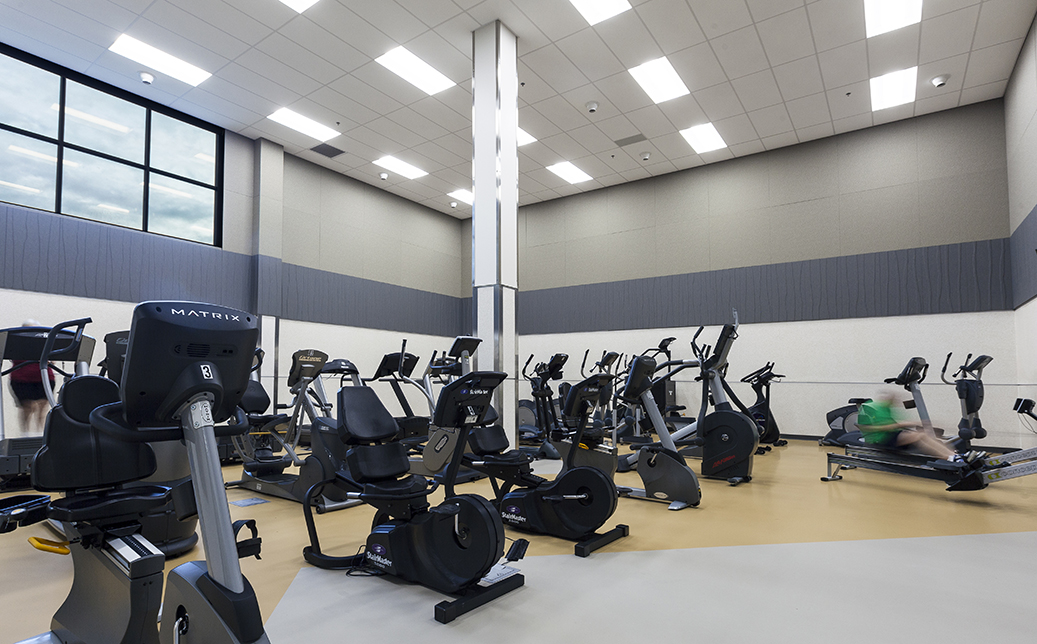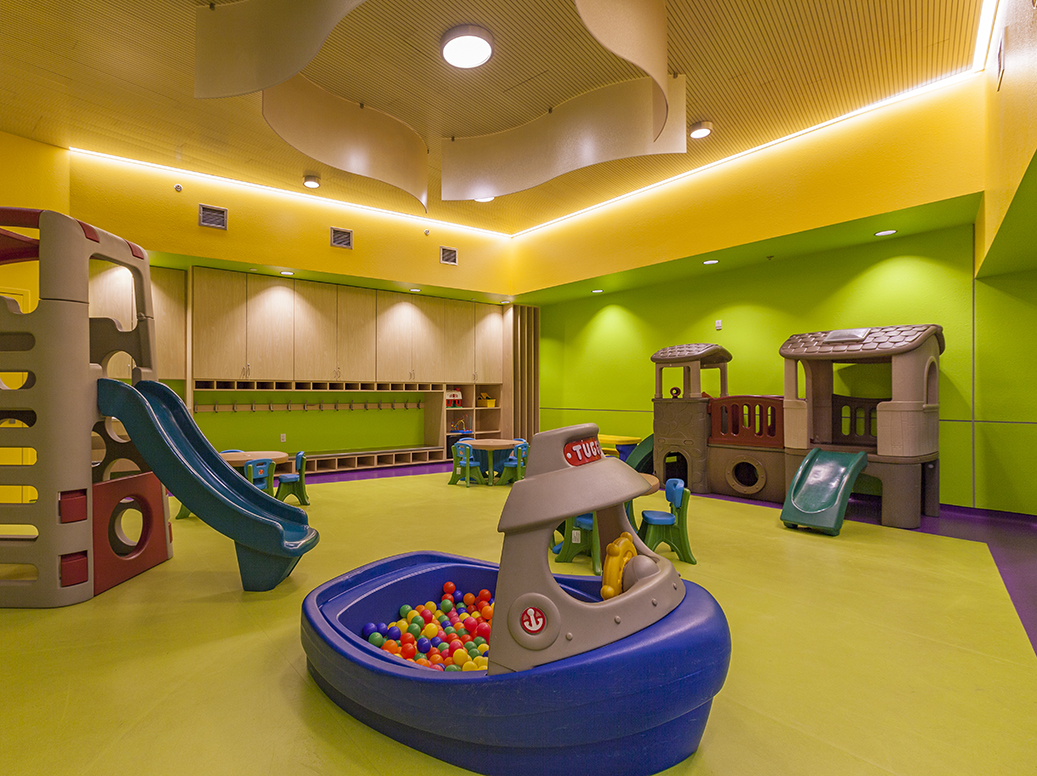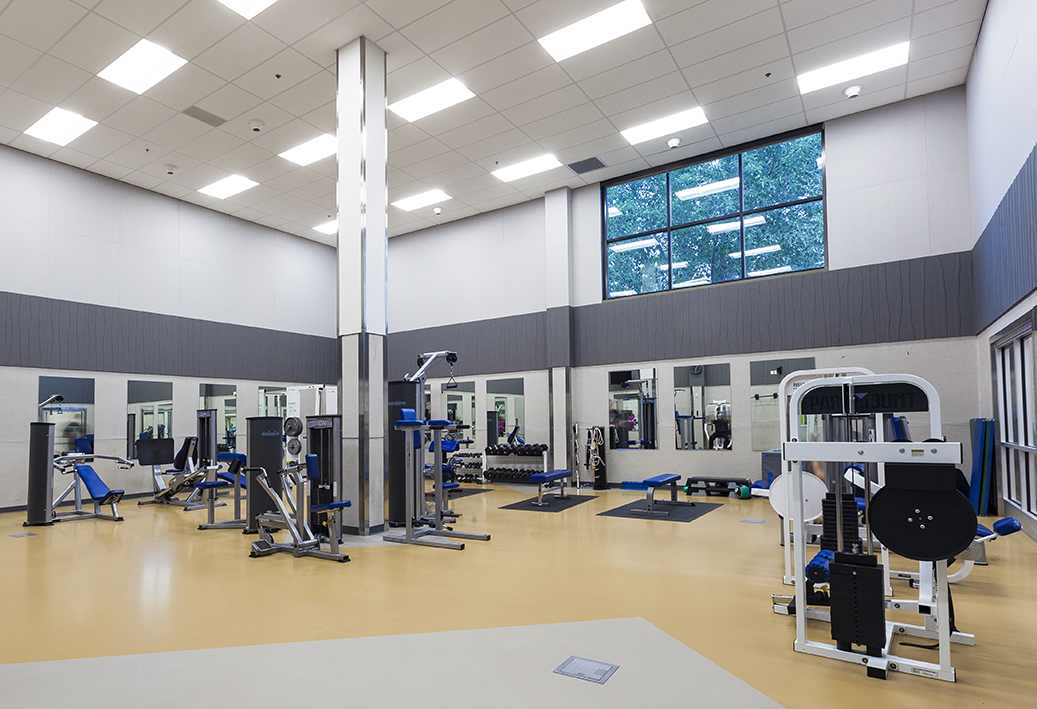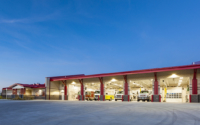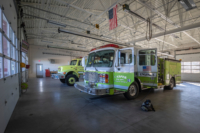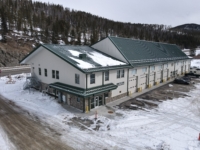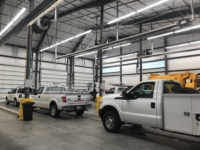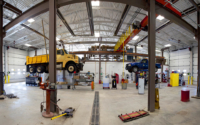Project Description
The Casper Recreation Center needed to respond to the changing demographics and use preferences of its patrons. The steady decline in the use of the handball courts presented an opportunity to address other needs without expanding the facility’s footprint. GSG Architecture was hired to help revitalize the facility and provide the services most valuable to the users. The four existing handball courts were recognized into cardio and weight room suites. Exterior windows were added to bring in the daylight, and the walls between the courts and the rest of the facility were replaced with glazing. This brought the daylight into the heart of the facility and invited interested patrons into the cardio and weightlifting programs. Additional renovations to the recreation center included taking the smaller exercise rooms conversion into a children’s activity room, a major remodel of the men’s and women’s locker rooms, shower and saunas, and an upgrade to the finished arts/crafts room.
Owner: City of Casper
Size: 8,444 SF
Value: $ 1.4 Million
Completion: 2016

