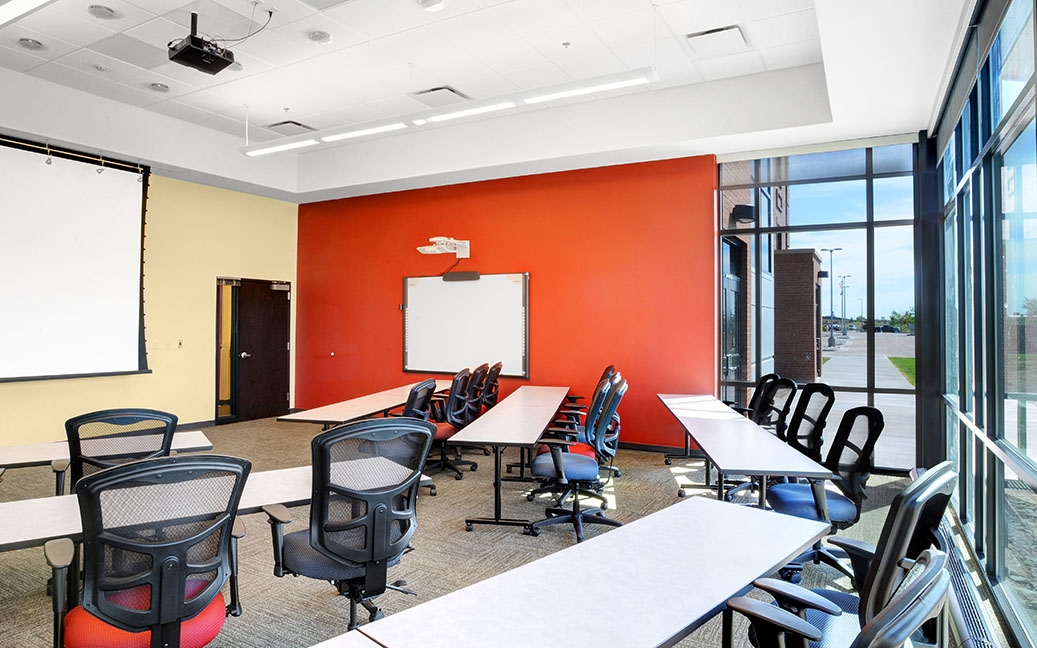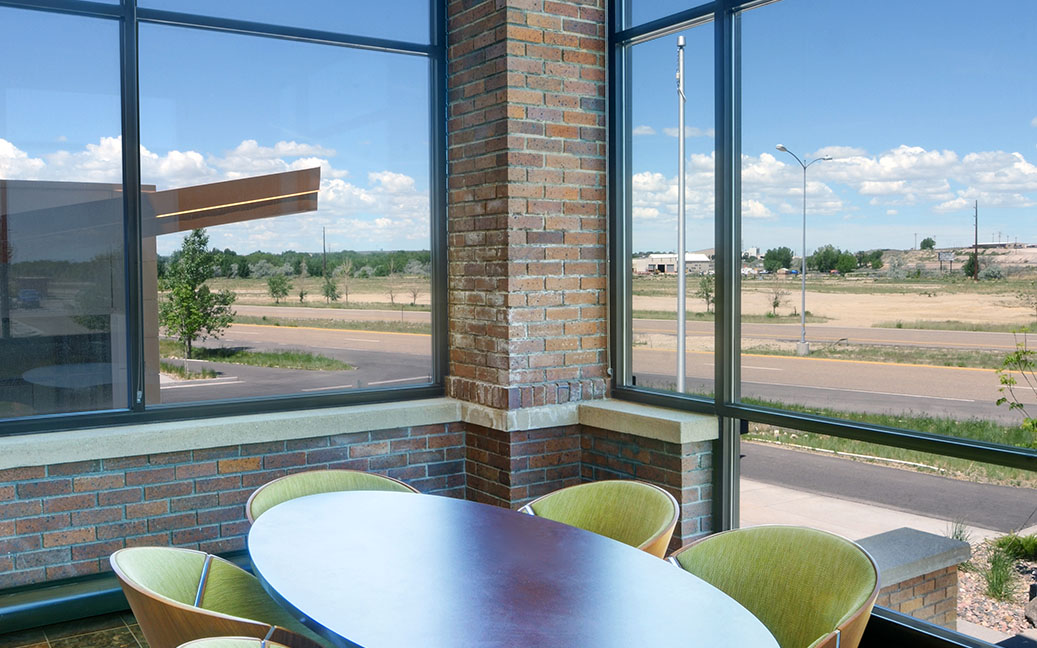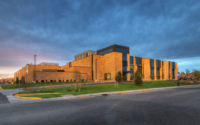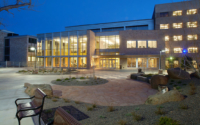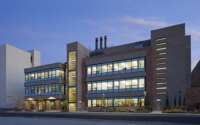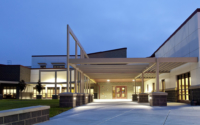Project Description
GSG Architecture worked with the Casper Area Economic Development Alliance (CAEDA) and Casper College to design and construct the Casper Area Innovation Center on the Platte River Commons in Casper, Wyoming. Recently the University of Wyoming included the facility under their supervision and direction and it is now known as the UW WTBC – Casper Branch.
The WTBC-Casper is based in the old Amoco Administration Building with an addition of approximately 30,000 square feet which can host up to 17 start-up businesses. The goal of WTBC-Casper is to assist new, start-up companies by offering affordable space until they become self-sufficient and profitable enough to be on their own. There were many challenges in how to efficiently connect the addition to the existing facility, working with varying floor elevation differences allowing for easy access between the two buildings.
Owners: University of Wyoming
Sq. Ft: Addition – 30,000 Sq. Ft. & Renovation – 11,000 Sq. Ft.
Cost: $ 6.8M
Completion Date: July 2012


