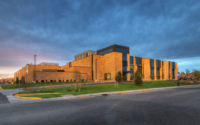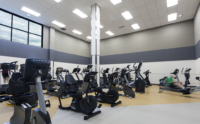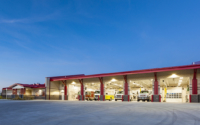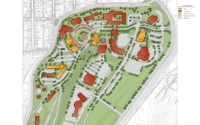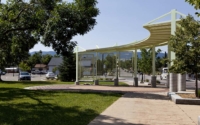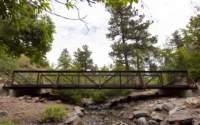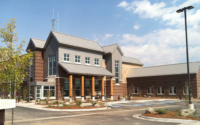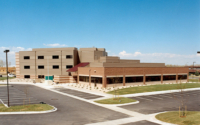GSG Architecture, Malone Belton Abel PC, and ZGF Architects (Seattle, WA) teamed together in the development of one of the most expansive and technologically [...]
Casper Recreation Center Renovation
admin 2020-07-24T15:30:51-06:00The Casper Recreation Center needed to respond to the changing demographics and use preferences of its patrons. The steady decline in the use of [...]
Casper Fire-EMS Station No. 6
admin 2020-07-24T15:34:48-06:00The Casper Fire-EMS Station No. 6 is approximately 12,250 sq. ft. and includes diverse spaces to assist in the operation of the station’s objectives. [...]
Casper College Master Plan “Refresh”
admin 2017-04-19T23:39:08-06:00GSG Architecture with TBP Architecture were hired to analyze and update the previous 2005 campus master plan and, in particular, the task to explore alternative [...]
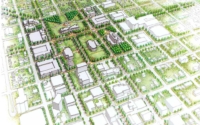
Wyoming State Capitol District Vision 2020 Master Plan
admin 2017-04-19T23:29:01-06:00Working with the renowned urban planning firm CIVITAS of Denver, Co., GSG Architecture embarked on an exhaustive survey of the central business / government district [...]
Nicolaysen Art Museum & Discovery Center
admin 2017-04-20T15:52:05-06:00GSG Architecture has been working with the Nicolaysen Art Museum since 1989 when we helped transform a large but disused structure in Central Casper into [...]
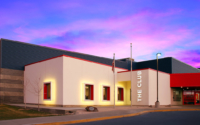
Boys & Girls Club of Central Wyoming and Dick & Liz Cheney Cowboy Ethics Club Addition
admin 2017-04-20T15:52:27-06:00In 2000, the Boys & Girls Clubs of Central Wyoming set a goal to have a new facility built for the area youth by 2005. [...]
Rotary Park Master Plan and Pedestrian Bridge
admin 2017-04-20T15:52:47-06:00GSG Architecture works regularly with Casper Rotary Club to design and maintain the master plan for the revitalization of Rotary Park at the base of [...]
Johnson County Justice & Judicial Center
admin 2017-04-20T15:46:19-06:00GSG Architecture teamed with Reilly Johnson Architecture of Denver, Colorado to work with Johnson County, Wyoming, to design and implement a new combined multipurpose facility. [...]
Larimer County Corrections Facility
admin 2017-04-20T15:46:56-06:00In March 2003, Delta Construction of Fort Collins, Colorado, and GSG Architecture were selected as the design/build team for the new Larimer County Correctional Facility [...]
