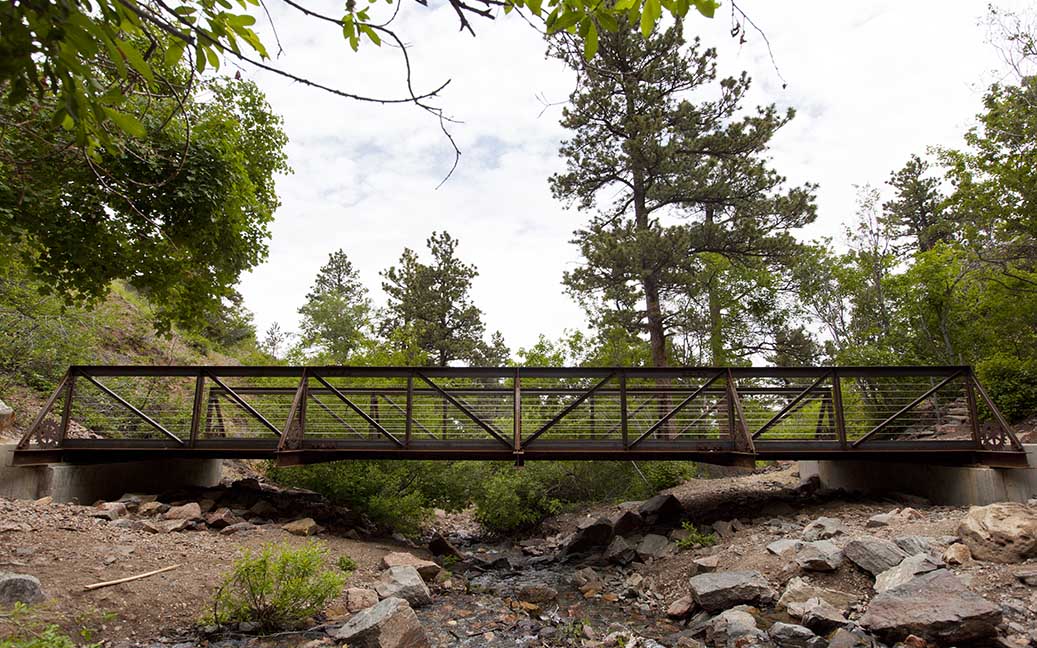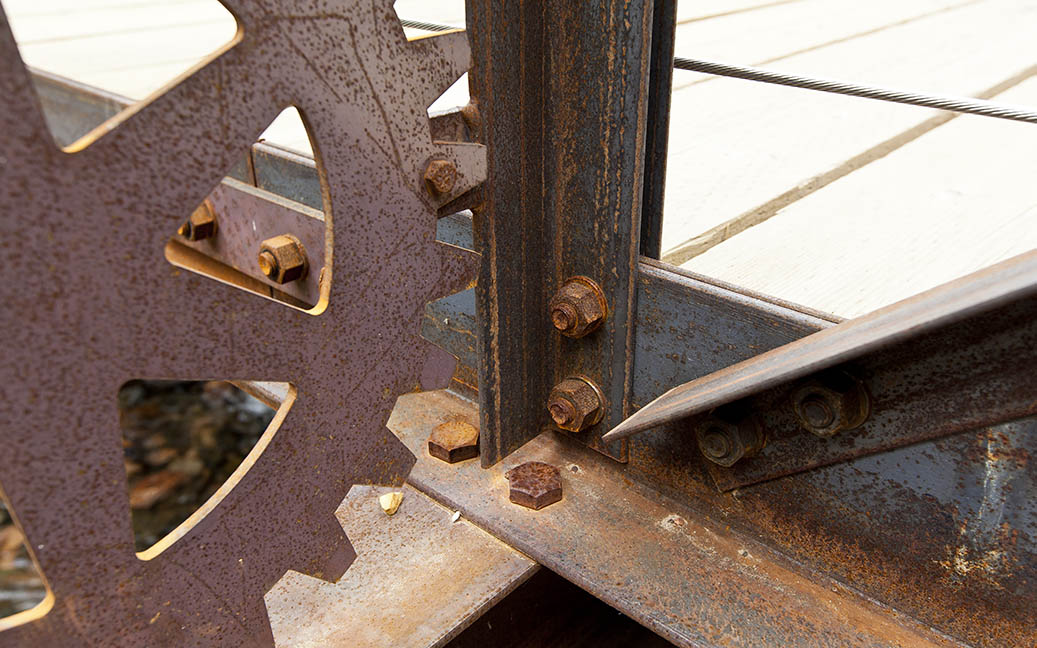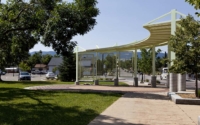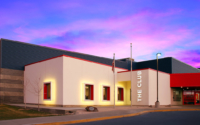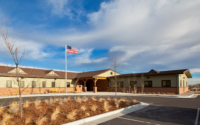Project Description
GSG Architecture works regularly with Casper Rotary Club to design and maintain the master plan for the revitalization of Rotary Park at the base of Casper Mountain. The plan responds to change over time and adapts as necessary to the organization’s needs and evolving vision for the Park as needs change. However, the plan’s intent is always to limit disruption of the natural environment while giving people more access to the parks many assets.
As part of the Casper Rotary Club’s revitalization of Casper’s Rotary Park, GSG Architecture was asked to design a pedestrian bridge to fill a gap in the existing trail. Once installed, the bridge also became a favorite viewing platform for the large waterfall which is an iconic feature of the park. Though relatively large for the space it occupies, the patina of the Cor-Ten steel and heavy timber construction help it blend with the natural surroundings.
Owner: Casper Rotary Club
Cost: Provided by Public Donations
Completion Date: 2014
