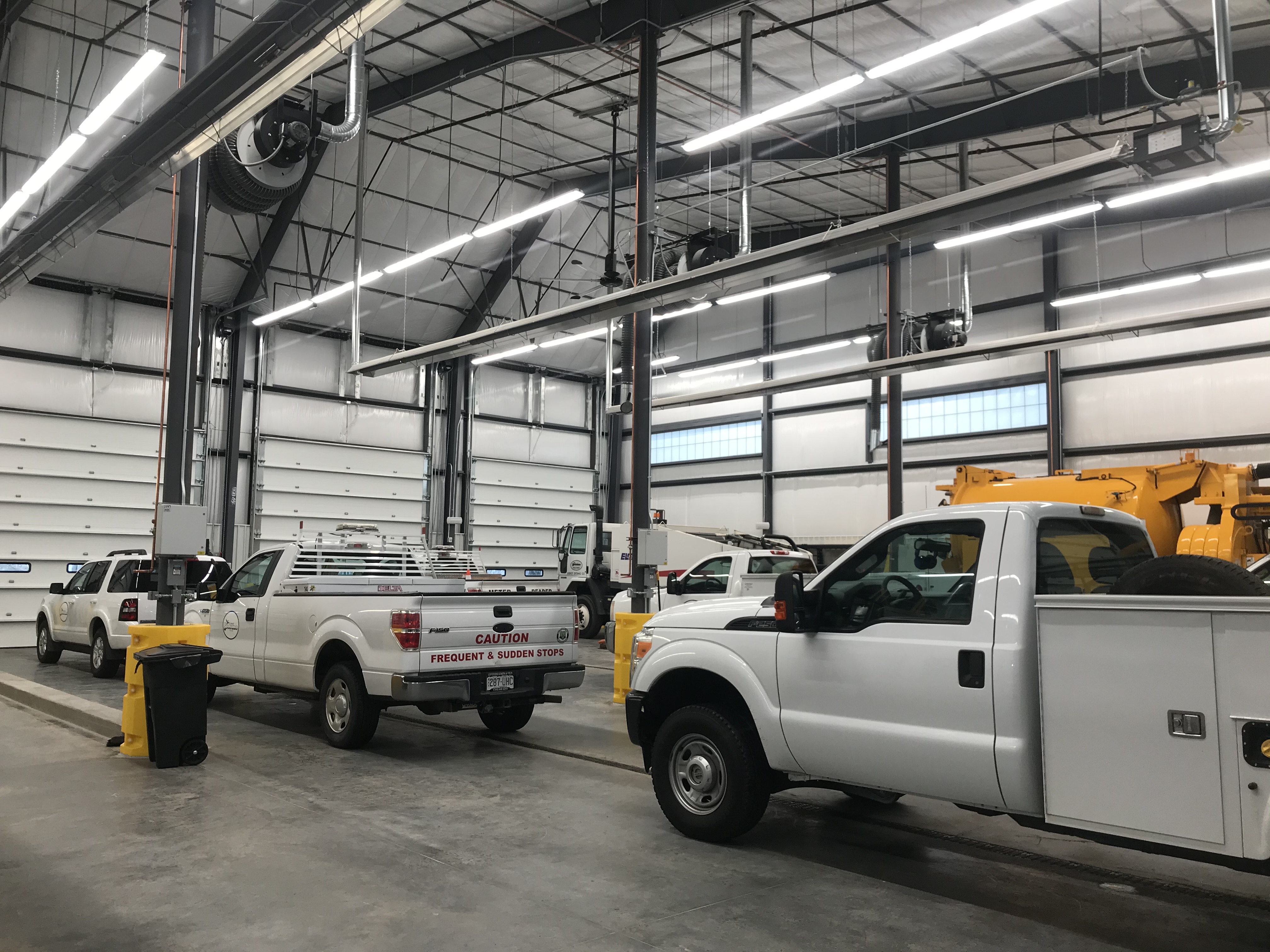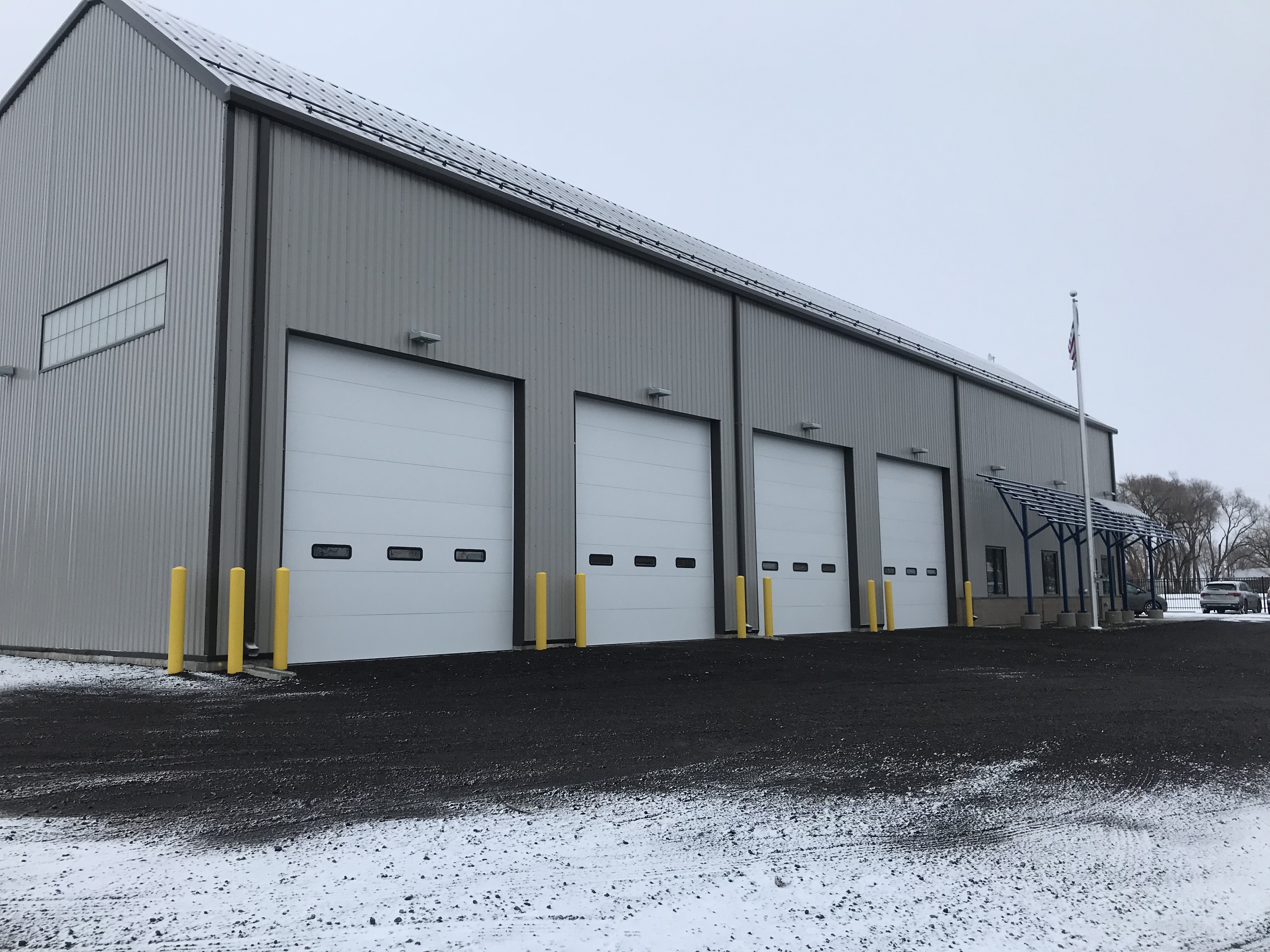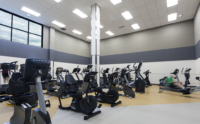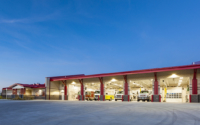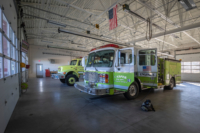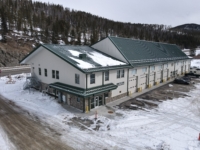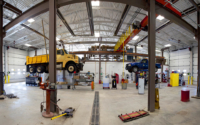Project Description
The Town of Severance awarded GSG Architecture a contract to design a new Public Works Facility for the growing Front Range community. The budget was modest, but the need was great. The existing Public Works Department was housed in a series of appropriated existing structures that were poorly suited to supporting the Severance employees and their equipment. GSG worked with the Town and the department personnel extensively, to design a purposeful and efficient structure that directly addressed their needs and allowed for future expansion.
The 9,600-sq.-ft., pre-engineered metal building features a shop area with four drive-thru bays (one of which functions as a wash bay), a small vehicle bay, and a work bench/repair area, and locker room. Under the same roof, there is also an enclosed office space. The administrative area includes cubicle spaces, a private office, a conference/dayroom (with Kitchenette) and a restroom. Above the office area there is a large open parts storage area that houses some mechanical equipment. An open-sided shed is attached to the structure and shelters the Town’s motor grader and doubles as a welding area. The structure represents a significant improvement to the working conditions and efficiency of the Department and their ability to serve the citizens of Severance.
Owner: Town of Severance
Size: 9,600 SF
Value: $ 2.02 Million
Completion: 2020
