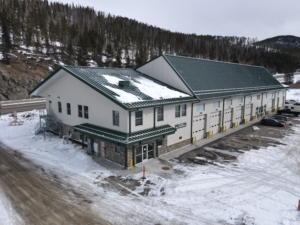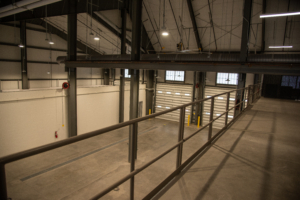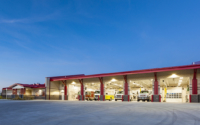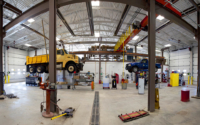Project Description
GSG Architecture worked with the Town of Winter Park to design a large and long overdue Public Works Facility. The Public Works Department was housed in several structures scattered across a tightly confined site. We have worked closely with the Town and the Public Works Department head to design a 12-bay, 25,600-sq.-ft. structure that incorporates a two-story office area with private offices, a conference room, open work areas, as well as locker/shower rooms, and sleeping quarters.
The bay area includes several specifically designated work areas such as a sign shop, welding shop, and an a-central liquid distribution system for motor oils, antifreeze, transmission and hydraulic fluids. There is also a dedicated wash bay with an undercarriage rack, and a central office space for vehicle diagnostics. There is significant open storage area above the shop offices which can be accessed by a 5-ton rail crane.
Owner: Town of Winter Park
Size: 25,600 sq. ft.
Completion: 2021








