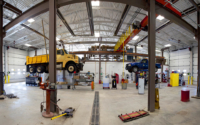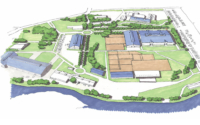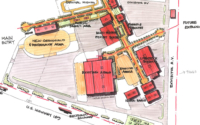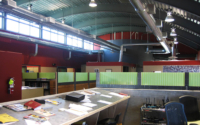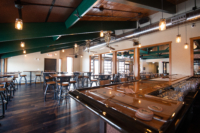The new Maintenance and Shop building in Sundance, Wyoming was Phase II of the Wyoming Department of Transportation’s updated campus. The building includes 10 [...]
Wyoming State Fair Master Plan
admin 2017-04-20T16:00:53-06:00The first buildings on the Wyoming State Fairground site were built at the turn of the 19th Century. While considerable expense and sacrifice went into [...]
Sublette County Fair Master Plan
admin 2017-04-20T16:02:23-06:00The GSG Architecture/HOK Smith Forkner (previously Bullock Smith & Partners) team was hired to assess the current condition of buildings and site layout of the [...]
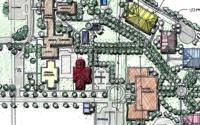
St. Joseph’s Children’s Home Campus Master Plan
admin 2017-04-20T16:01:59-06:00St. Joseph’s was originally designed as a Catholic orphanage. Living facilities were not only outdated, but inadequate to meet today’s needs for troubled youth. St. [...]
Poplar Wine and Spirits ‘Vintage’
admin 2017-04-20T15:57:53-06:00The Owner wanted to create an upscale environment that would attract and retain a loyal customer base. To do this, GSG incorporated a palette of [...]
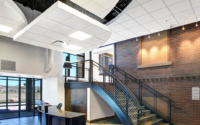
UW Wyoming Technology and Business Center (WTBC) – Casper
admin 2017-04-20T15:58:37-06:00GSG Architecture had the unique opportunity to transform the lovely but antiquated Amoco Refinery Administration into a modern office and research facility for fledgling small [...]
CEPI, Inc.
admin 2017-04-20T15:59:03-06:00Our client, Civil Engineering Professionals, Inc. (CEPI), wanted a new approach to the standard office setting, one that matched the nature of their work. It [...]
Gruner Brothers Brewery
admin 2020-07-24T15:19:36-06:00Ben and Daron Gruner hired our firm to renovate the existing Casper Petroleum Club, that had recently closed its doors, into a microbrewery and [...]
