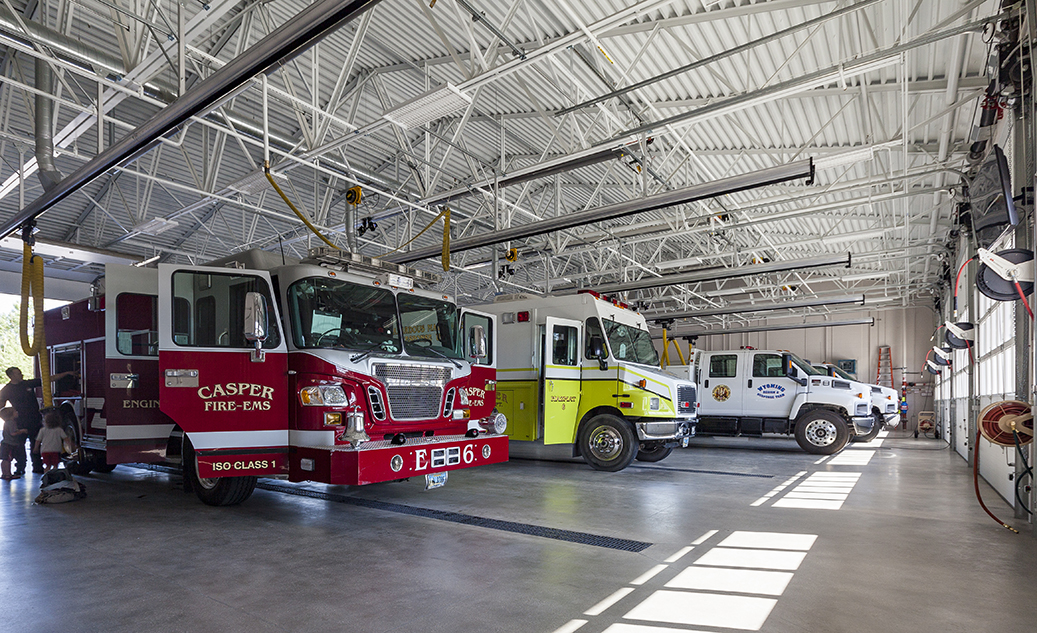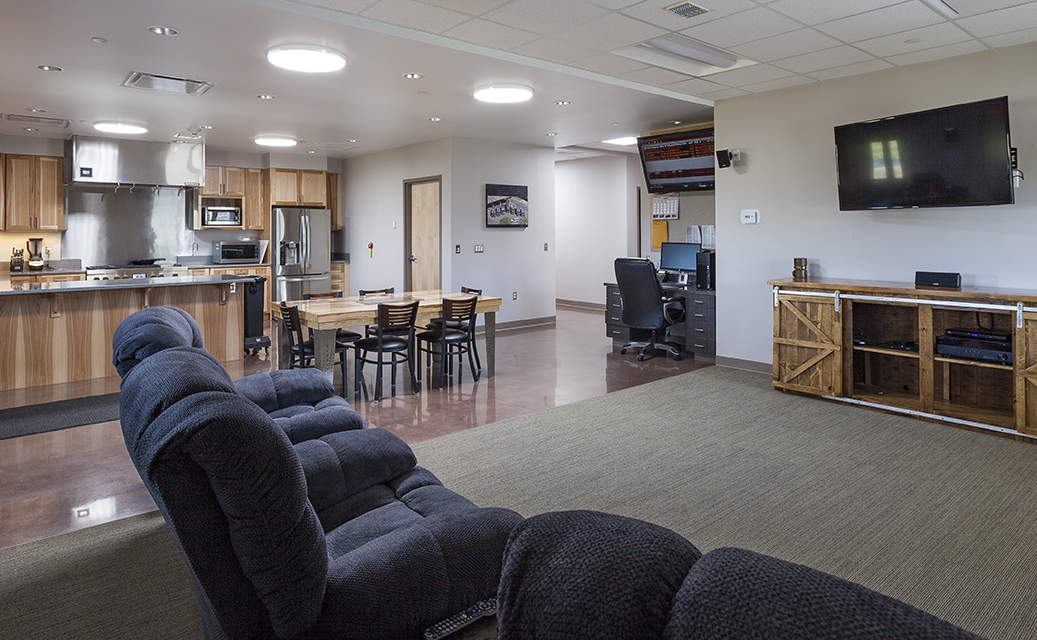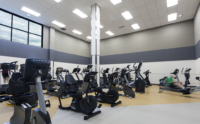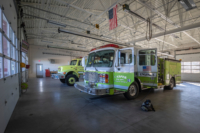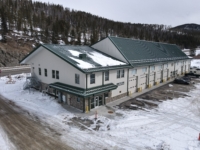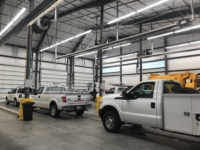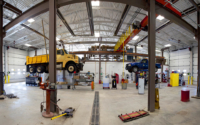Project Description
The Casper Fire-EMS Station No. 6 is approximately 12,250 sq. ft. and includes diverse spaces to assist in the operation of the station’s objectives. The station’s program includes five pull-through apparatus bays designed to utilize a drive-through concept for their trucks and equipment vehicles to enter and exit the building efficiently. Each apparatus bay contains a vehicle ventilation rail, electric cord reel and trench drain for easy maintenance and cleaning of the equipment. Adjacent to the apparatus bays are the crews Turnout, Decon, and Hazmat Rooms.
The Turnout Room houses individual equipment lockers for the crew members. The Decon Room includes a large three chamber sink and is linked to the station’s laundry room. Associated with the equipment and apparatus side of the station is the living quarters, including a large exercise room. The living quarters consist of six bedrooms with four secure personal lockers, a desk, and a tack board. The sixth bedroom, also known as the Captain’s Chambers, is linked to the Captains office. There are two large crew toilet rooms with full vanity and large shower. There is one public toilet room adjacent to the spacious entrance to the station. There is a large meeting room with built in casework and workspace and an electrical room. A large mechanical room houses tankless water heaters, a furnace, and a mop sink. There is a general storage room with built-in shelving. The Kitchen contains beautiful hickory cabinets with a large refrigerator, dishwasher, and a 48” dual fuel range containing six burners and a griddle. Off the spacious open kitchen, dining and living room is a large pantry for the crew’s food storage. The patio and lawn space can be seen through the energy efficient windows that match the stations roof color.
Owner: City of Casper
Size: 12,250 SF
Value: $ 3.45 Million
Completion: 2017

