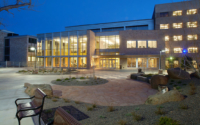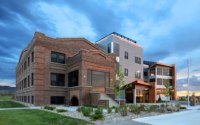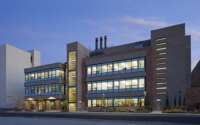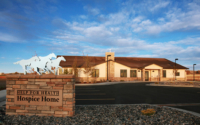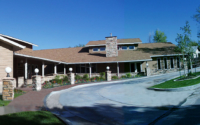The project, completed in the fall of 2019, was designed to house the new Advanced Manufacturing Program which provides training for students in the [...]

Converse County School District No. 2, Grant Elementary
admin 2017-04-20T15:41:39-06:00Completed in 2007 the new Grant Elementary School in Glenrock, Wyoming offers approximately 48,000 square feet of modern and much needed educational space to the [...]

Natrona County School District #1, NCHS Student Fitness & Activity Center
admin 2017-04-20T15:41:59-06:00This project consists of a new 101,800 sq. ft. building which will temporarily house 500-600 students during the Natrona County High School expansion and renovation. [...]
UW Information Library & Learning Center
admin 2017-09-26T09:27:13-06:00GSG, in partnership with Ruffcorn Mott Hinthorne Stine, was retained to update and renovate the University’s main library. The Information Library & Learning Center (ILLC) [...]
University of Wyoming WTBC-Casper
admin 2017-09-26T09:31:31-06:00GSG Architecture worked with the Casper Area Economic Development Alliance (CAEDA) and Casper College to design and construct the Casper Area Innovation Center on the [...]
UW Energy Innovation Center
admin 2017-04-20T15:33:46-06:00GSG Architecture working in partnership with the international Architectural firm HOK designed the state-of-the-art, LEED Gold rated (final certification pending), Energy Innovation Center (EIC) for [...]
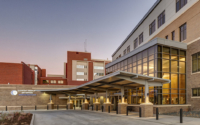
Wyoming Medical Center McMurry West Tower Addition
admin 2017-04-20T15:25:27-06:00GSG Architecture has been the Architect of Record at Wyoming Medical Center for over 25 years. The new McMurry West Tower designed with Davis Partnership [...]
Help For Health Hospice
admin 2017-04-20T15:26:02-06:00An eight year dream of Fremont County, this new inpatient hospice home in Riverton, WY opened in the summer of 2008 and includes full hospice [...]
Central Wyoming Hospice & Transitions
admin 2017-04-20T15:26:38-06:00The Central Wyoming Hospice in Casper was the first in-patient hospice constructed in Wyoming. The original facility, built in 1997, consisted of a 4,500 sq. [...]
Casper Fire-EMS Station No. 5, No.3 & No. 2
admin 2020-07-24T15:45:18-06:00Since 2011, GSG Architecture has completed four Fire Stations for the City of Casper. Each Station is individually tailored to meet the specifics of [...]

