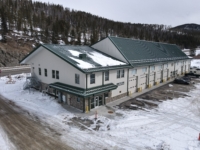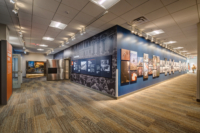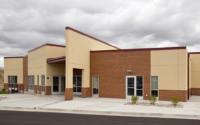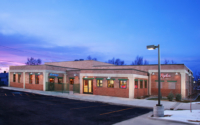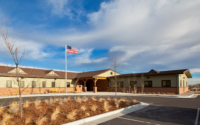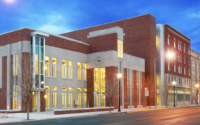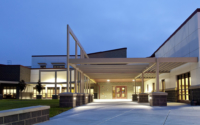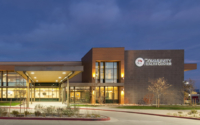GSG Architecture worked with the Town of Winter Park to design a large and long overdue Public Works Facility. The Public Works Department was [...]
Severance Public Works Facility
admin 2020-07-24T15:52:06-06:00The Town of Severance awarded GSG Architecture a contract to design a new Public Works Facility for the growing Front Range community. The budget [...]
National Museum of Military Vehicles
admin 2021-09-14T11:32:19-06:00GSG Architecture, DBA Malone Belton Abel, was hired to design a new museum housing a private collection of military vehicles and weaponry near Dubois, [...]
Wyoming Otolaryngology
admin 2017-04-20T15:17:03-06:00The new Wyoming Otolaryngology Medical Office Building has an 8,750 square foot floor plan which accommodates a four doctor practice by providing independent doctor’s offices, [...]
Poplar Wine and Spirits
admin 2017-04-20T15:17:32-06:00Poplar Wine and Spirits was the first project in Casper’s urban renewal master plan, incorporating new life into previously unused property on the fringe of [...]
Youth Crisis Center
admin 2017-04-20T15:53:15-06:00The Youth Crisis Center in Casper is used primarily to temporarily house youth, ages ten through eighteen. They are either court ordered, are taken there [...]
Natrona County Townsend Justice Center
admin 2017-04-20T15:47:28-06:00GSG Architecture assisted a citizen’s courts facility committee with defining the needs and location of a new courthouse. The design team of GSG Architecture and [...]
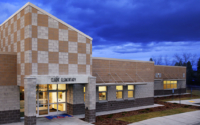
Uinta County School District No. 1, Clark Elementary School
admin 2017-04-20T15:42:26-06:00The compact design of this 36,000 sq. ft. school was an efficient and aesthetic response to a small and steeply sloping site. Other options for [...]
Eastern Wyoming College Douglas Branch Campus
admin 2017-04-20T15:34:15-06:00The Eastern Wyoming College Douglas Branch constructed in Douglas, Wyoming, addresses the community’s need for an interdisciplinary educational institution capable of handling a diversity of [...]
Community Health Center of Central Wyoming
admin 2017-04-20T15:27:14-06:00Boulder Associates, Inc., in partnership with GSG Architecture, designed a 50,000 sq. ft. clinic which combines various services for the Community Health Center of Central [...]
